Inspire, Create, Persuade
Featured designer – Eau Bathrooms
May’s FEATURED DESIGNER, Katherine Jenkins of Eau Bathrooms, created this gorgeous boutique bathroom in Northamptonshire using Virtual Worlds 3D room planning software. Katherine explained the project in full to us, in her own words:
“The brief for this bathroom was to provide a ‘boutique’ style en suite bathroom for a young professional couple for their Grade II listed weekend property in Northamptonshire. Within the confines of listed building status, the clients were also keen to accentuate the period features of the property.
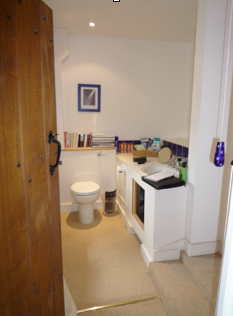
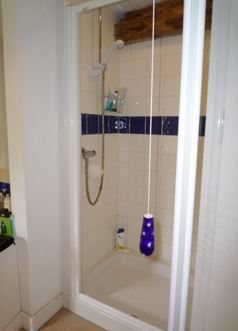
“Virtual Worlds was invaluable in this particular project, not only for its ability to provide clients with a visual reference for the design, but in this instance, due to the complexity of the room it was vital in providing dimensional data in the planning stages. The particular challenge was the fact that the room had a stairwell coming up through it thereby ruling out any ‘off the shelf’ furniture.
“The current vanity had an impractically long reach to accommodate this stair well. We solved this problem by raising the floor by approximately 150mm to provide a solution to this challenge. Eau Bathrooms then commissioned a cabinet maker to produce an entirely bespoke vanity and WC unit, incorporating a Duravit Vero basin and Jacuzzi Novello wall hung WC.
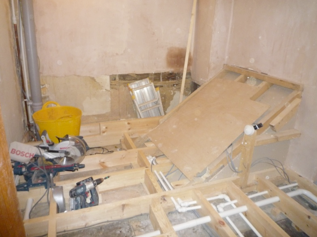
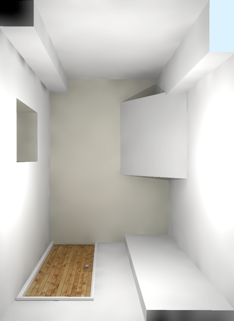
“We then turned our attention to the shower. The clients wanted a very open, minimalist look but, were reluctant to install a wet room. Eau Bathrooms commissioned an entirely bespoke composite stone shower tray and Majestic cubicle, with Axor brassware. A final element to this project was sourcing a large piece of Crema Marfil stone with an acceptable amount of veining for the work surface.
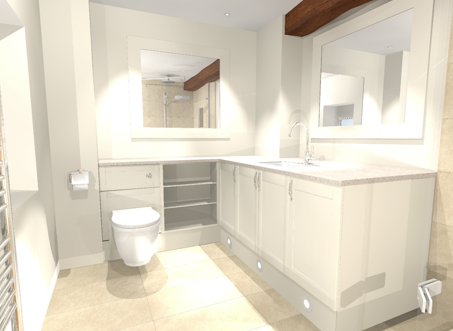
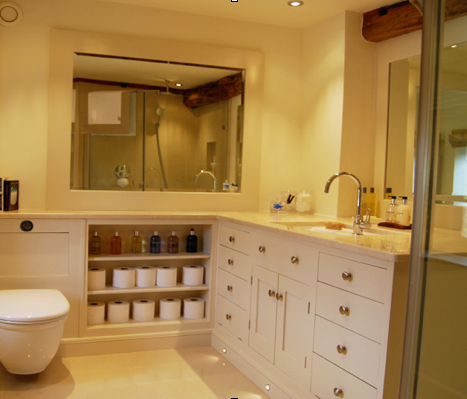
“The clients and Eau Bathrooms are thrilled with the results – no small thanks to Virtual Worlds in providing such a comprehensive design tool that is the backbone of our business.”
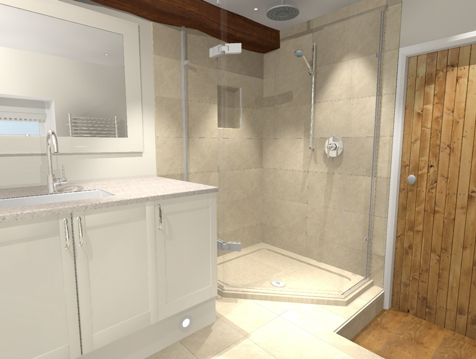
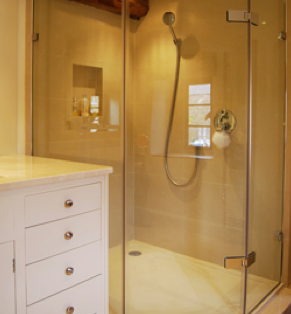
For more information on this Featured Designer, visit: www.eaubathrooms.co.uk
